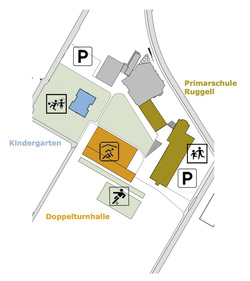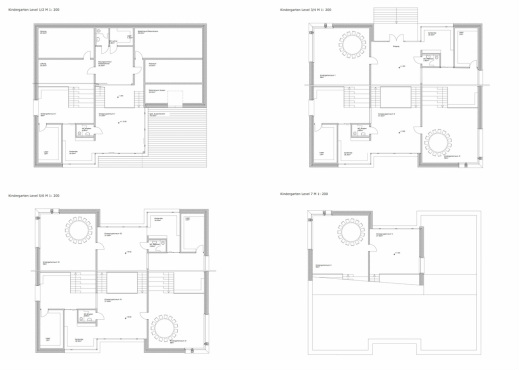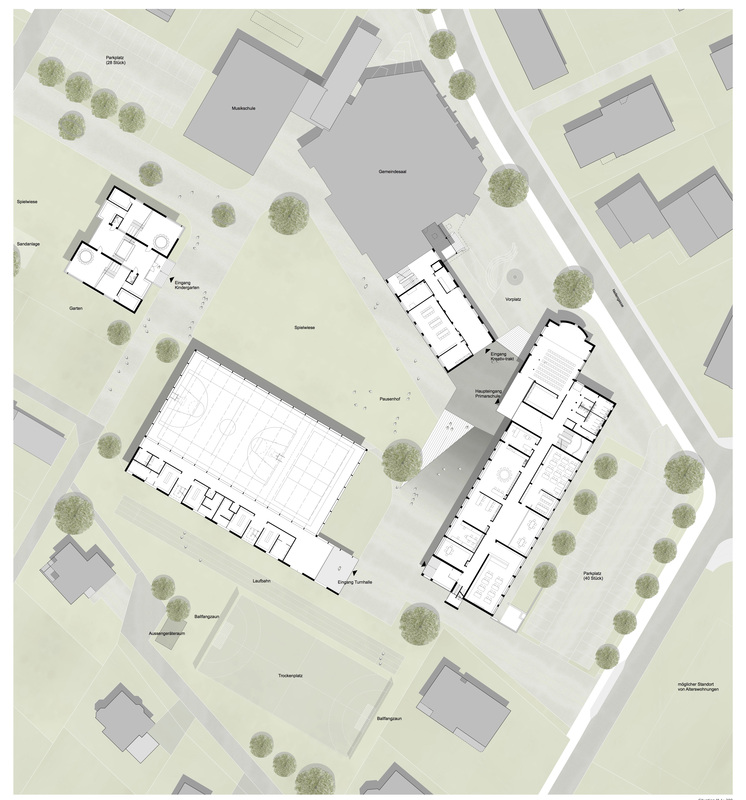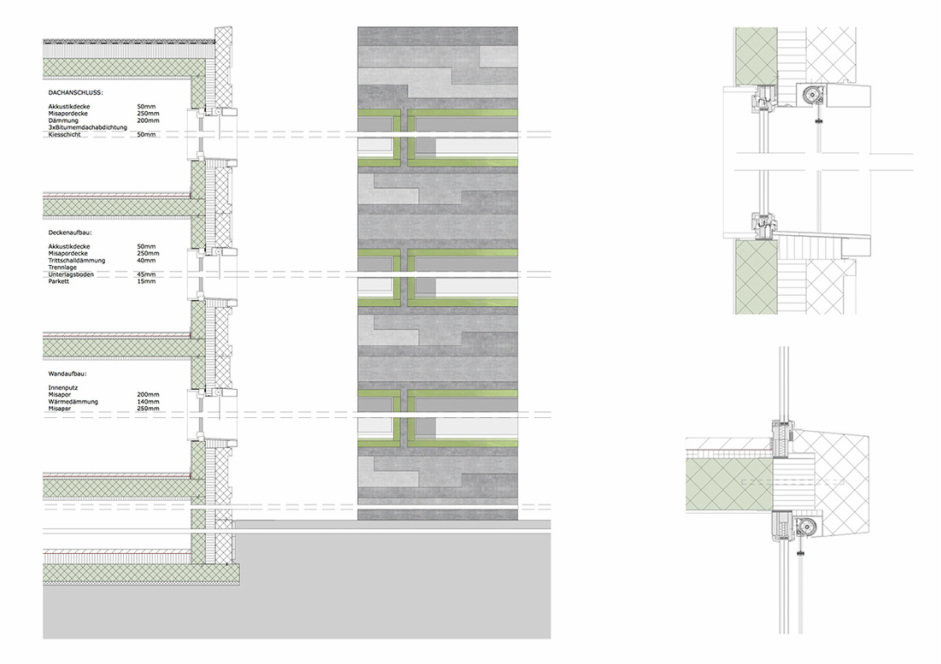"Ein mal Eins"
|
Typology:
Public Buildings |
Status:
un-built: 2011 |
Location:
Liechtenstein |
Design Team
Moritz Begle |

The space capacity in the existing school buildings of Ruggell came to its limits over the past few years. It is the intention to solve these capacity problems by building a new gymnasium, kindergarten and expanding and redesigning of the primary school. Over the years, the school building has become a dark, uncomfortable labyrinth and needs urgent redesign. The new building is deliberately set separately from the existing building in order to reflect the change of generations. The emerging fore court shall enhance communication between youths and becomes the address, “the place” of the area. It becomes the place of arrival and starting point. By slightly raising the place, the school and sports area is clearly separated from the public area.
Based on this central location there is on the left the extended “new building”. Thanks to the additional space it is possible to house all classrooms of the primary school and kindergarten in one building. The building concept is realized in a way that hardly any changes on the building structure are necessary. Natural lighting is provided in the hallways by using large-scale windows. The premises of the municipality, that were occupied by the school, are now back at the municipality’s disposal and can be used for other activities. Like this the blending of different institutions can be avoided. The existing gymnasium next to the municipal hall is torn down and being replaced by a duplex gymnasium on the school area.
Based on this central location there is on the left the extended “new building”. Thanks to the additional space it is possible to house all classrooms of the primary school and kindergarten in one building. The building concept is realized in a way that hardly any changes on the building structure are necessary. Natural lighting is provided in the hallways by using large-scale windows. The premises of the municipality, that were occupied by the school, are now back at the municipality’s disposal and can be used for other activities. Like this the blending of different institutions can be avoided. The existing gymnasium next to the municipal hall is torn down and being replaced by a duplex gymnasium on the school area.
|
The new kindergarden is being placed in front of the music building on the school area. The cubic volume relates to the music school and closes the schoolyard to the west. The building is divided into seven split-levels, consisting of several kindergartens and a play group. Communication becomes evident. The entrance area is an open group area and enables communication between class rooms. As each kindergarten is split on two levels, the interaction between groups can be freely chosen.
|




