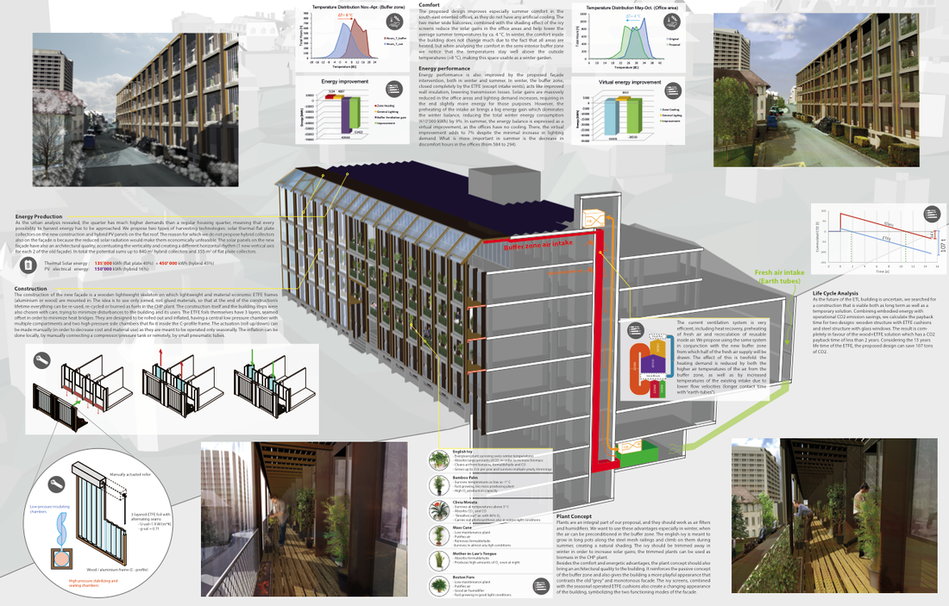ETH - Campus City Center Zurich 2015/16
|
Typology:
Teaching |
Year:
2016 |
Location:
ETH Zürich MIBS - Master of Integraded Building Systems |
Research Center:
A/S Architecture & Building Systems |
Tutors
A. Schlueter, A. Willmann, A. Elesawy, J. Fonseca, M. Begle |
The Integrated Design Project allows students to work on a selected integrated architectural / urban design project, considering energy and climate systems (HVAC) as well as architectural and urban design in a specific site context. In order to achieve synergy effects, the objective is to follow an integrated design process from the analysis of energy potentials and demands to the development of an urban scale energy concept and a matching building energy and HVAC systems concept.
First, the urban energy supply network had to be analysed and optimized by means of local renewables, storage and synergy effects. Following this analysis, a site had to be chosen: either a brownfield or a site that is already occupied by a building. Students were asked to design a building on the selected site, incorporating the previously developed energy network proposal, enhancing energy dynamics, and fostering social sustainability in the city quarter.
First, the urban energy supply network had to be analysed and optimized by means of local renewables, storage and synergy effects. Following this analysis, a site had to be chosen: either a brownfield or a site that is already occupied by a building. Students were asked to design a building on the selected site, incorporating the previously developed energy network proposal, enhancing energy dynamics, and fostering social sustainability in the city quarter.
Links:
A/S Architecture and Building Systems
http://www.systems.arch.ethz.ch/teaching.html
Image Credits: Stefan Caranovic
A/S Architecture and Building Systems
http://www.systems.arch.ethz.ch/teaching.html
Image Credits: Stefan Caranovic
